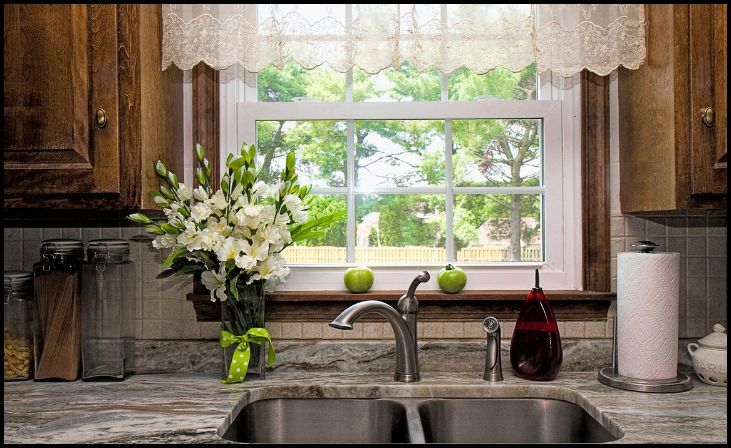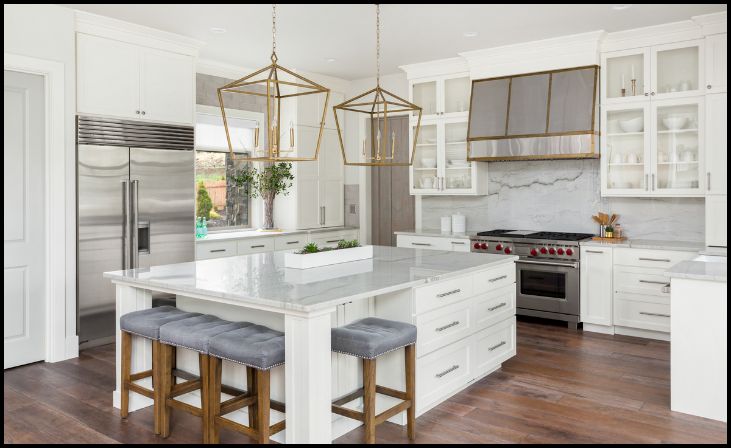Small kitchens can be a design challenge, but with creativity and ingenuity, they can become stylish and efficient spaces. Here are eight small kitchen ideas that pack a stylish punch, offering both functionality and aesthetic appeal.
1. Geometric White Oak Cabinetry

Architect Paul Bates infuses modernity into his traditional Birmingham kitchen with geometric white oak cabinetry inspired by David Alder’s Clow house in Chicago. This design choice not only adds a contemporary touch but also maximizes storage space, proving that small kitchens can embrace bold design elements.
2. Hidden Appliance Ambiance
In a Colonial Williamsburg home by Heather Chadduck Hillegas, appliances take on a discreet role as they are hidden under cabinetry panels. This not only maintains a clean and uncluttered look but also contributes to an early American ambiance, seamlessly blending modern convenience with historical charm.
3. Butler’s Mirror Illusion
Creating the illusion of more space is crucial in small kitchens. In a Manhattan apartment designed by Garrow Kedigian, a 19th-century butler’s mirror achieves this effect. Paired with a brass sheet backsplash, the mirror reflects light and creates a sense of openness, transforming the kitchen into a visually spacious environment.
4. Statement Window Treatments

Anthony Baratta’s small New York City kitchen captivates with a theatrical pelmet and painted trim. Drawing attention to a large window and complementing the original mosaic tile floors, the window treatments add a touch of drama and sophistication, proving that even small kitchens can make a bold statement.
5. Antique Iron Table Island
Todd Romano’s San Antonio kitchen showcases an ingenious use of space with an antique iron table serving as a unique island. Paired with glossy ebony cabinetry, this design choice adds character and contributes to an open feel, demonstrating that small kitchens can accommodate distinctive features.
6. Checkerboard Floor Illusion
Cece Barfield Thompson’s NYC apartment kitchen employs a large-scale checkerboard pattern on the floor to visually expand the space. This clever choice emphasizes the charm of original steel casement windows, creating an illusion of spaciousness in a compact kitchen.
7. Petite Kitchen, Large Island

Robert Passal’s New York City kitchen defies its size limitations by incorporating a large island. Providing seating for four and featuring a cooktop, this multifunctional island optimizes space, proving that even small kitchens can have a central hub for cooking and socializing.
8. Built-In Banquette Seating
In a Montreal home designed by Les Ensembliers, banquette seating is intelligently built-in underneath the window. This creates a cozy breakfast nook while featuring Caesarstone countertops, combining style and functionality in a limited space.

